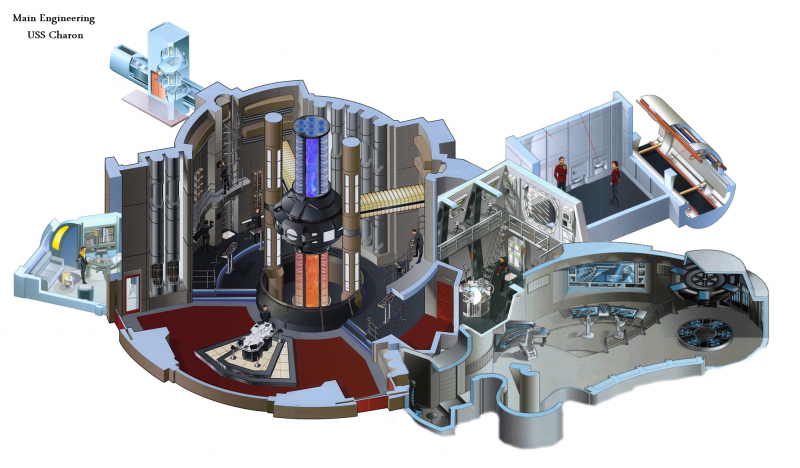
Size of this preview: 800 × 468 pixels. Other resolution: 1,967 × 1,150 pixels.
Original file (1,967 × 1,150 pixels, file size: 1.82 MB, MIME type: image/png)
Floorplan for Main Engineering situated on Deck 7 (upper level) and Deck 8 (main level)
File history
Click on a date/time to view the file as it appeared at that time.
| Date/Time | Thumbnail | Dimensions | User | Comment | |
|---|---|---|---|---|---|
| current | 06:24, 25 January 2011 |  | 1,967 × 1,150 (1.82 MB) | Lneyes (talk | contribs) | |
| 06:20, 25 January 2011 |  | 1,967 × 1,150 (2.02 MB) | Lneyes (talk | contribs) | ||
| 13:08, 20 November 2009 |  | 1,967 × 1,150 (1.78 MB) | Ndramont (talk | contribs) | Floorplan for Main Engineering situated on Deck 7 (upper level) and Deck 8 (main level) |
You cannot overwrite this file.
File usage
There are no pages that use this file.
